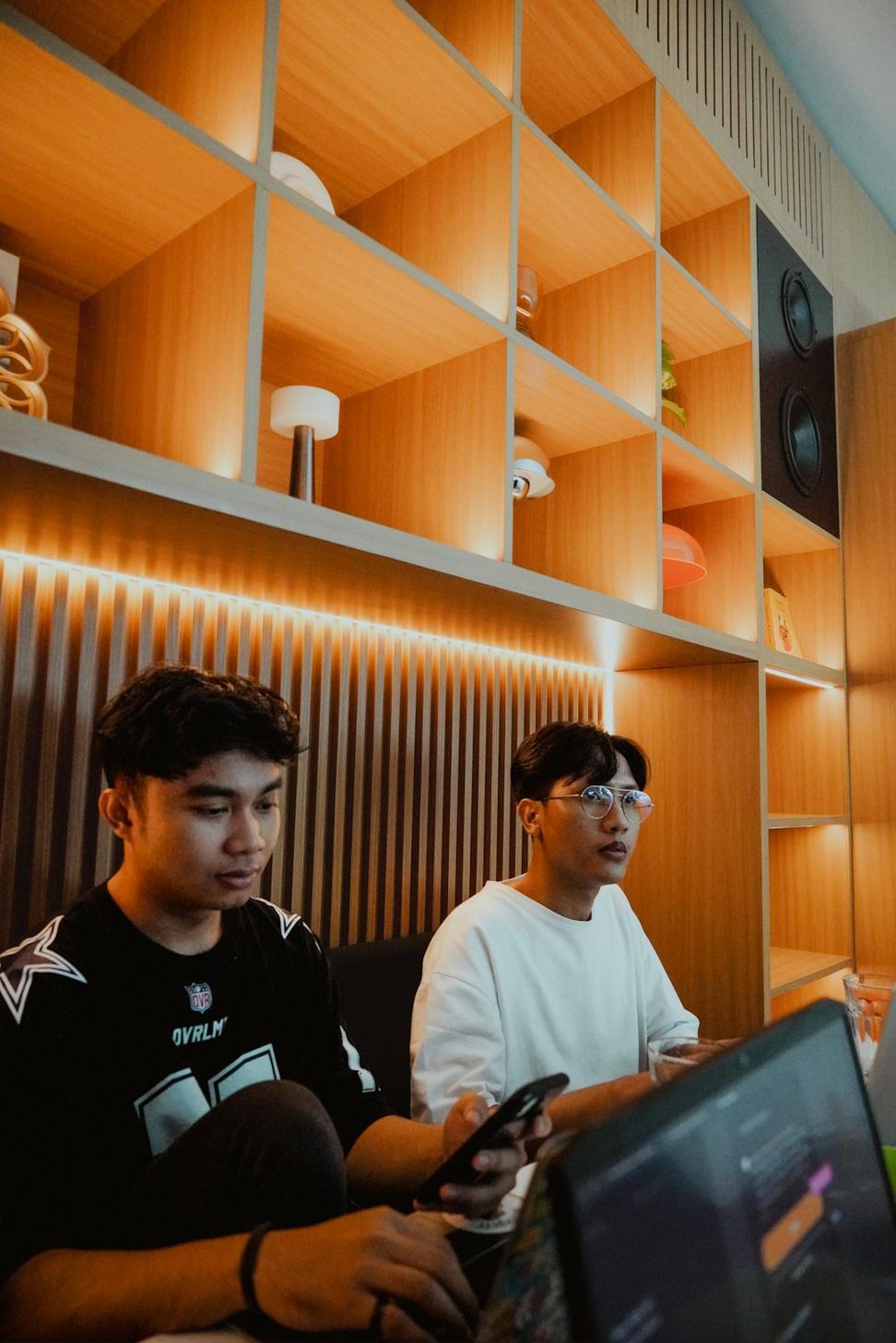
Ready to Start Something?
Whether you've got detailed plans or just a vague idea that's been bouncing around your head, let's talk. Initial consultations are free - we'll meet, discuss your project, and figure out if we're the right fit.
No pressure, no obligation. Just honest conversation about what's possible, what it'll cost, and how long it'll take. We'd rather tell you upfront if something's not gonna work than waste your time.