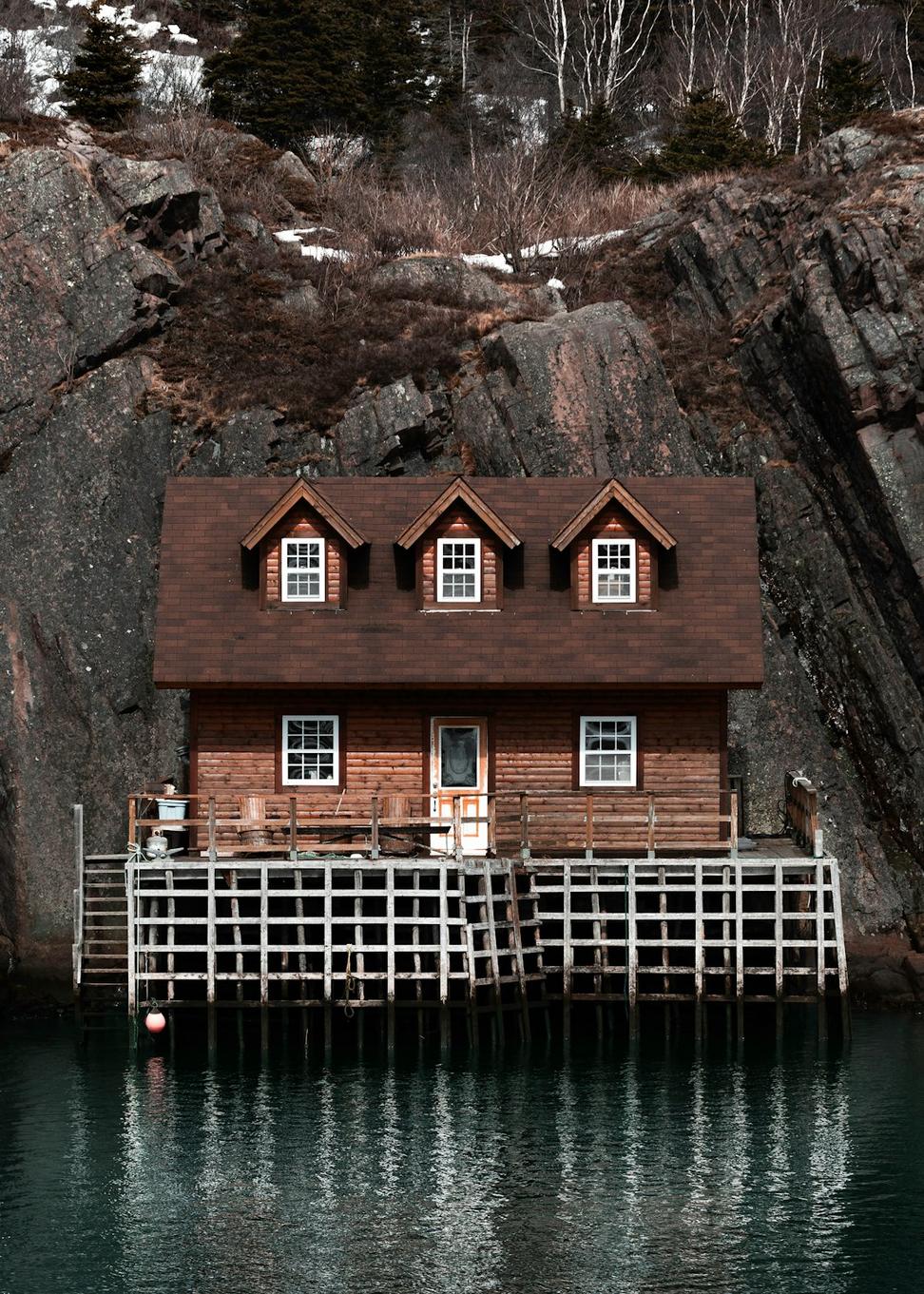
Muskoka Lakefront Retreat
This one was a challenge we loved tackling. The clients wanted something that'd blend with the natural landscape without looking like every other cottage up north. We used local stone, tons of glass to capture those lake views, and designed it so they're basically living outdoors even when they're inside. Geothermal heating keeps it cozy year-round without wrecking their carbon footprint.
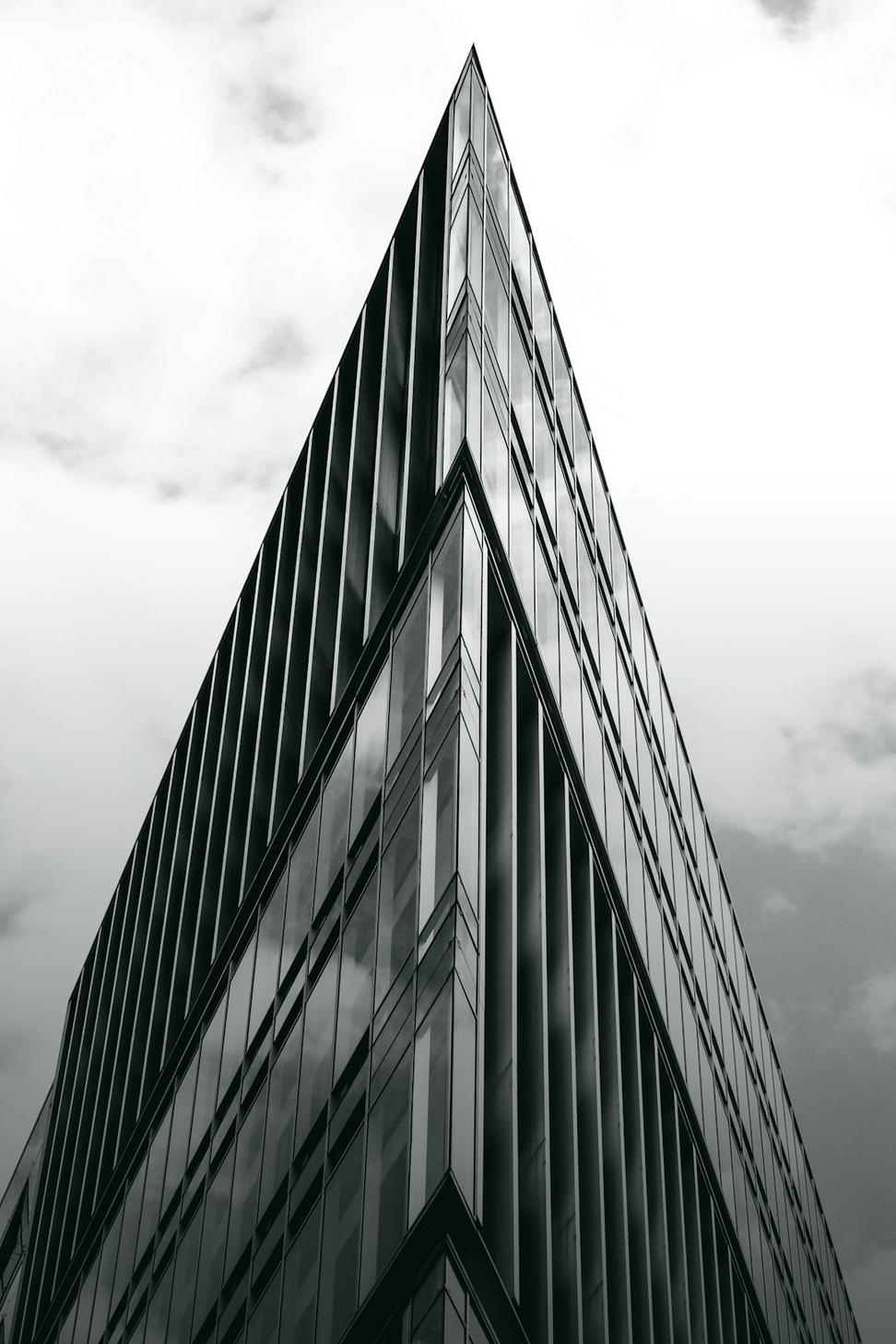
Liberty Village Tech Hub
Tech startups don't want boring office space anymore, right? This building's got open-concept floors with modular walls that can shift as companies grow or shrink. The facade's got this pattern that changes how it looks depending on the light - kinda trippy, honestly. Plus, there's a rooftop garden that's become the neighbourhood hangout spot.
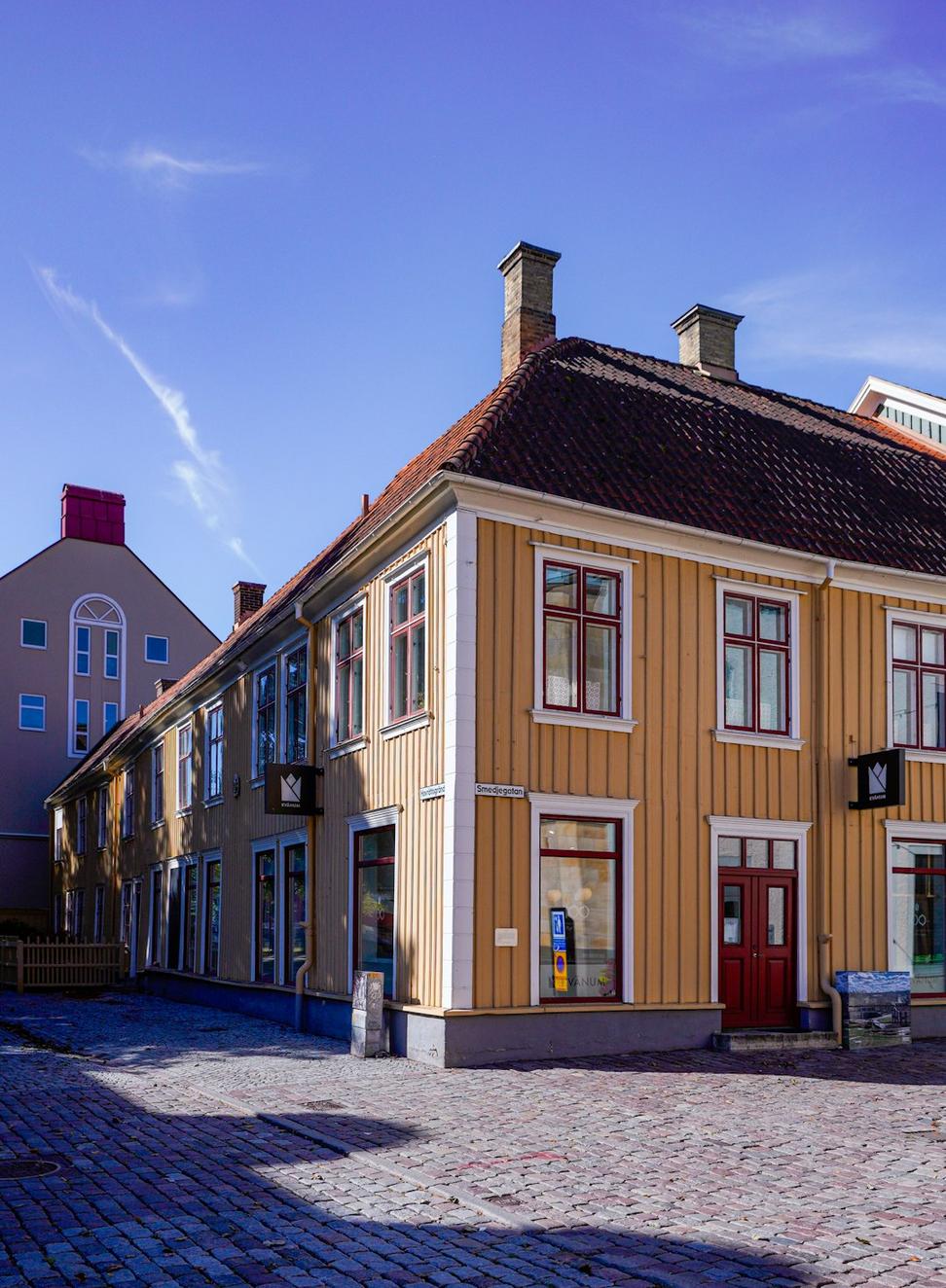
Rosedale Urban Townhouse
Historic neighbourhood, modern family needs. We kept the original Victorian facade to make the heritage folks happy but completely reimagined the interior. Three levels of light-filled spaces, a hidden rooftop terrace, and a basement that's actually somewhere you'd wanna spend time. The kids' playroom down there has become their favourite spot.
Queen West Live-Work Complex
This project's got retail on the ground floor, office space on level two, and residential units stacked above. The tricky part? Making sure everyone's got privacy and natural light. We carved out these internal courtyards and staggered the building's profile so even the top-floor condos feel connected to street life below. Solar panels handle about 40% of the building's energy needs.
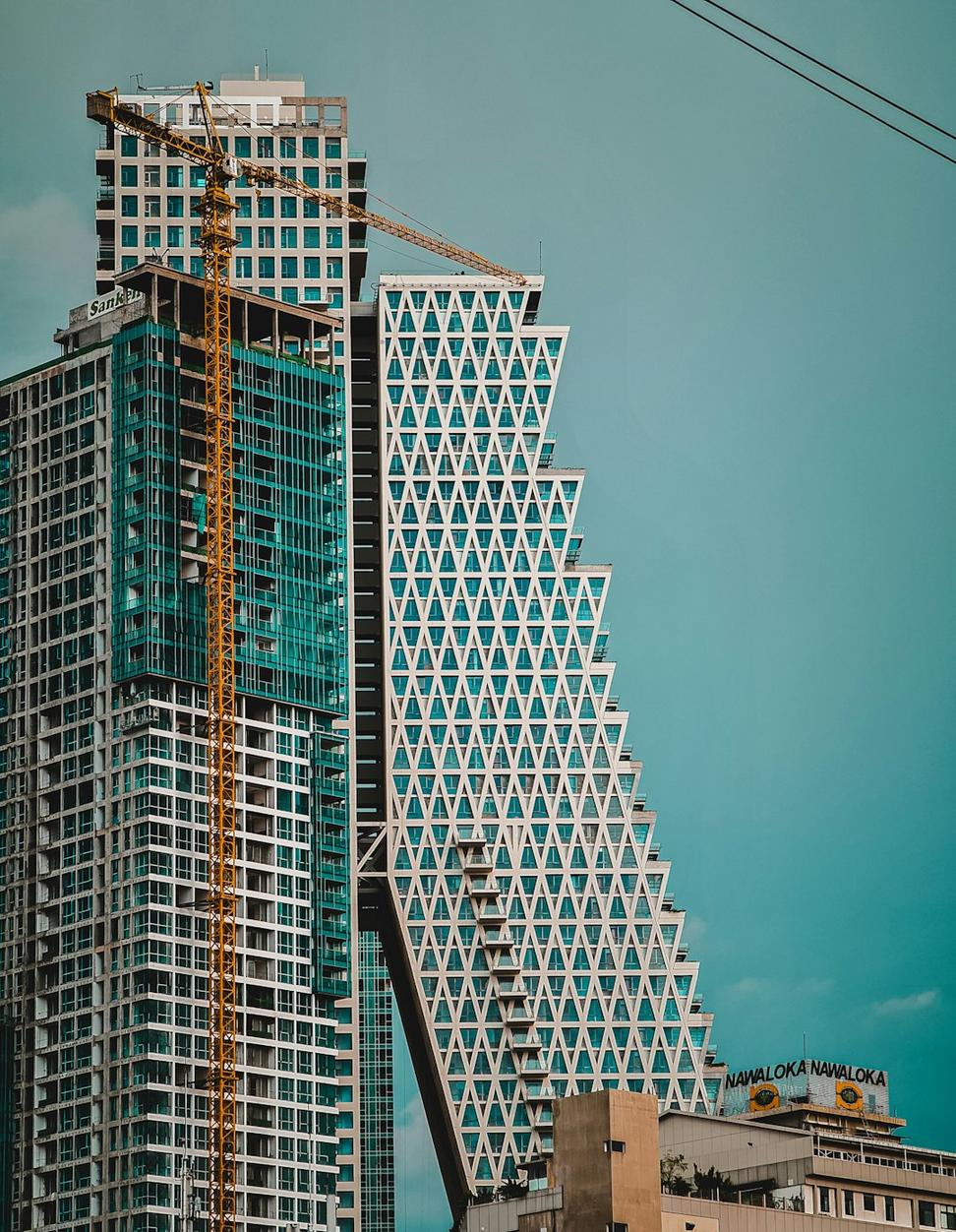
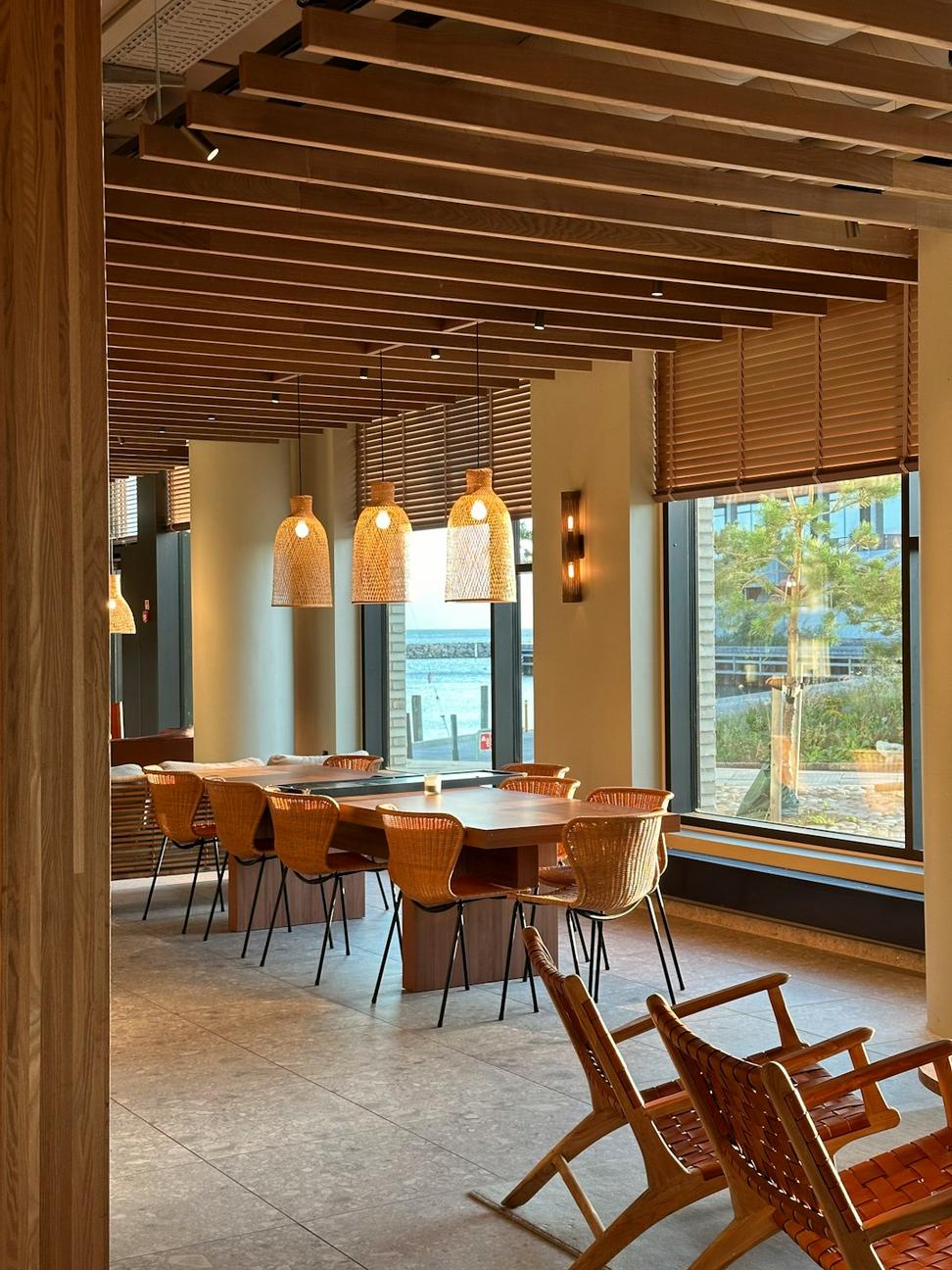
Distillery District Restaurant
Converting a 19th-century warehouse into a restaurant meant working with exposed brick, massive timber beams, and a floor that wasn't exactly level. Instead of fighting it, we leaned into the character. The kitchen's open-concept so diners can watch the action, and we added skylights that pour natural light into what used to be a pretty dark space. Reclaimed materials everywhere - even the bar top's from old factory floors.
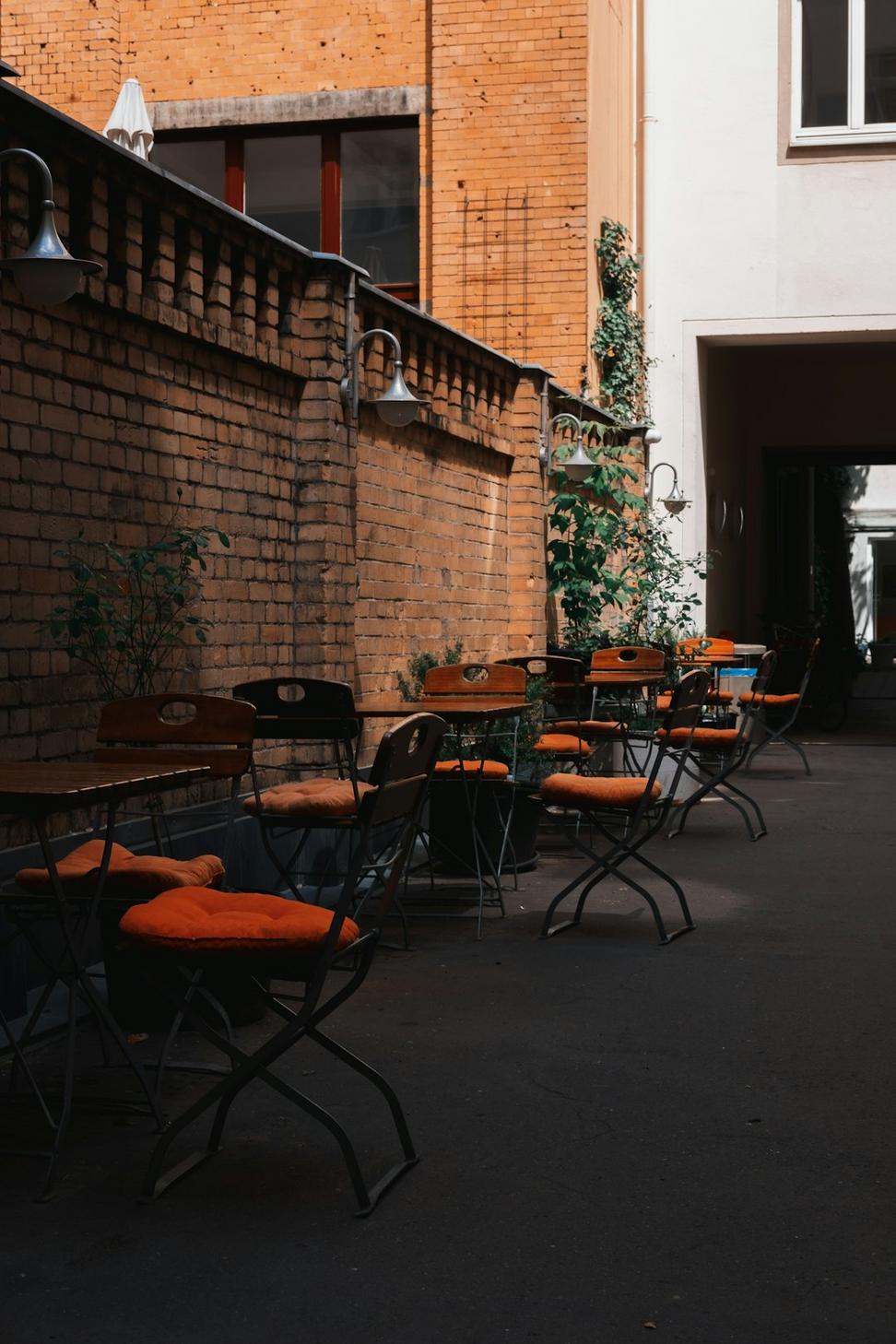
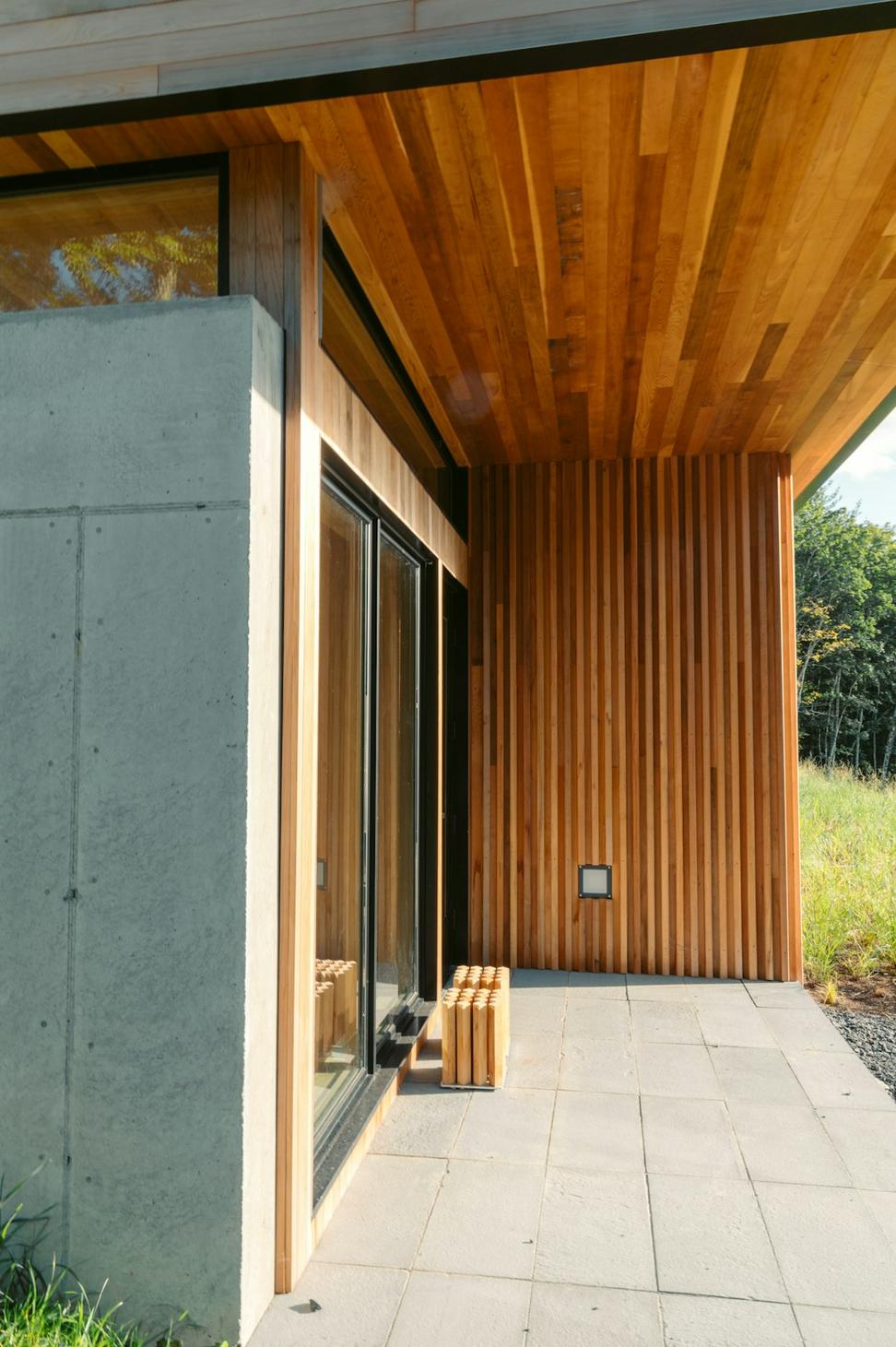
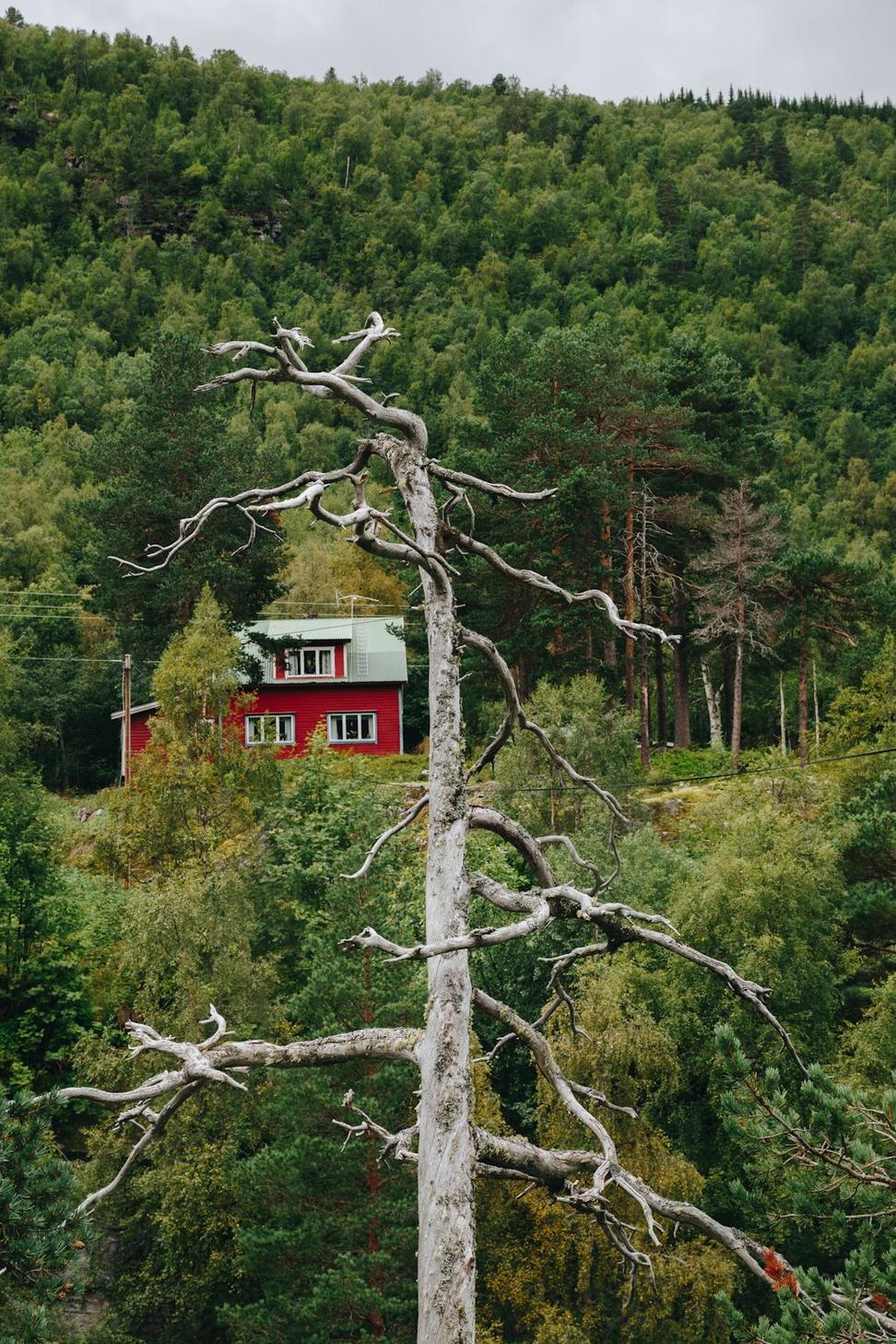
Haliburton Forest House
Built for a writer who needed serious quiet time. We positioned it to minimize visibility from the road and maximized views of the surrounding forest. The whole place is basically one big screened porch with sleeping quarters. Cedar siding'll weather to match the tree trunks eventually - low maintenance was key since they're only up there part-time.
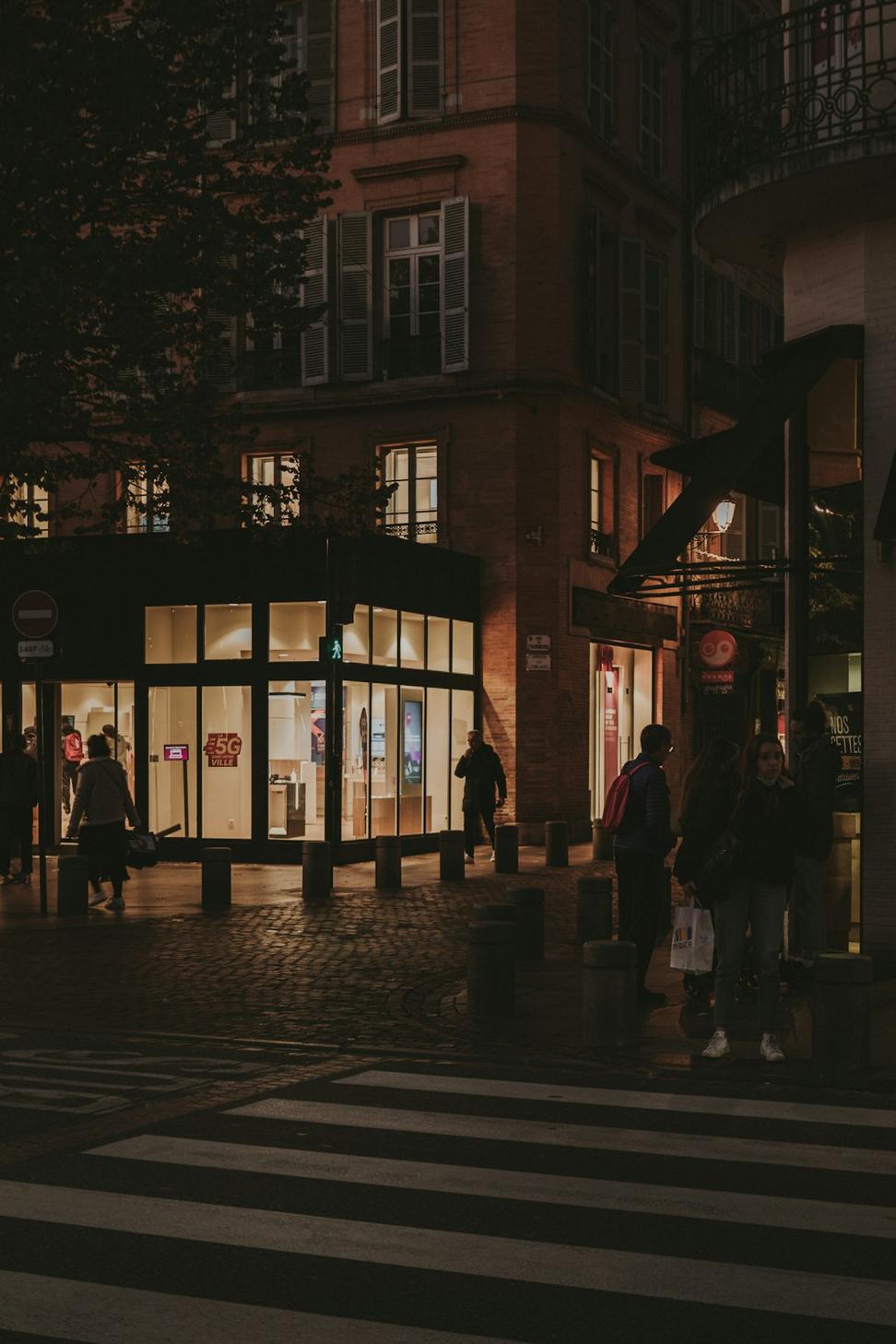
Yorkville Boutique Flagship
High-end retail's all about the experience now, not just the product. This store's got movable display systems that can transform the space for events, a VIP area that doesn't feel stuffy, and lighting that makes everything look good without being too obvious about it. The storefront's fully retractable in summer - brings the sidewalk traffic right inside.
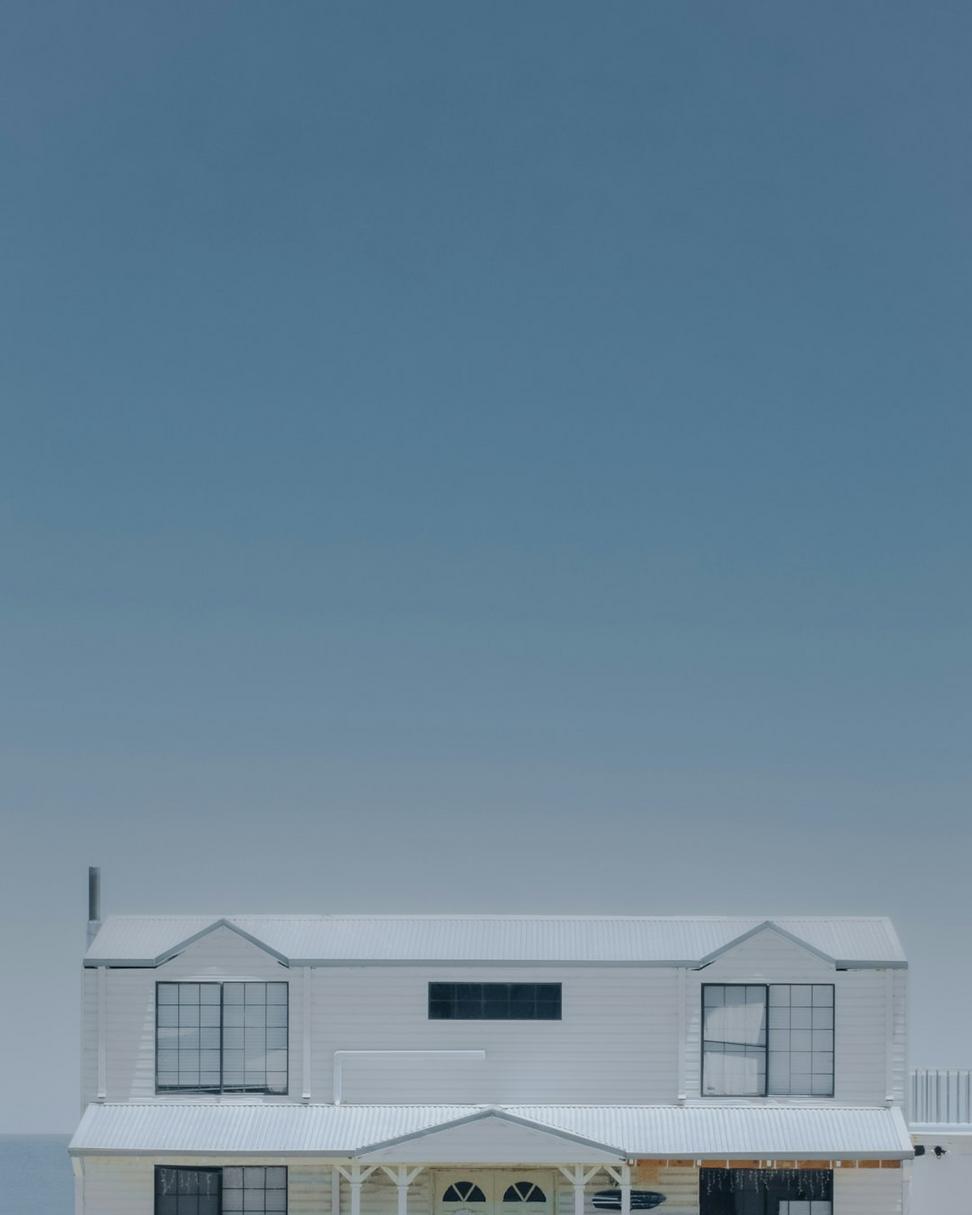
Beaches Passive House
Our first certified Passive House and wow, what a learning curve. Triple-glazed windows, super-insulated walls, heat recovery ventilation - the works. The clients' heating bills are ridiculously low now, like under $200 for the whole winter. We proved you can hit those energy standards without making the place look like a science experiment. It's just a really nice house that happens to be crazy efficient.