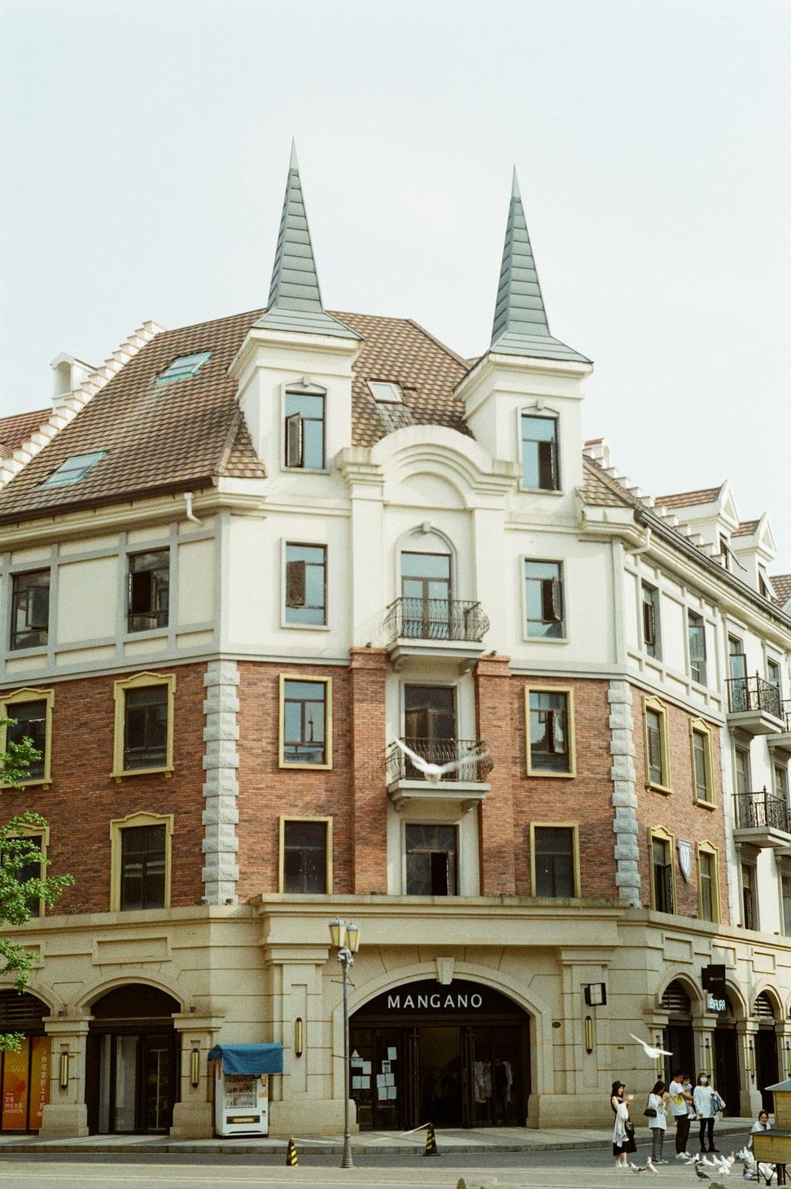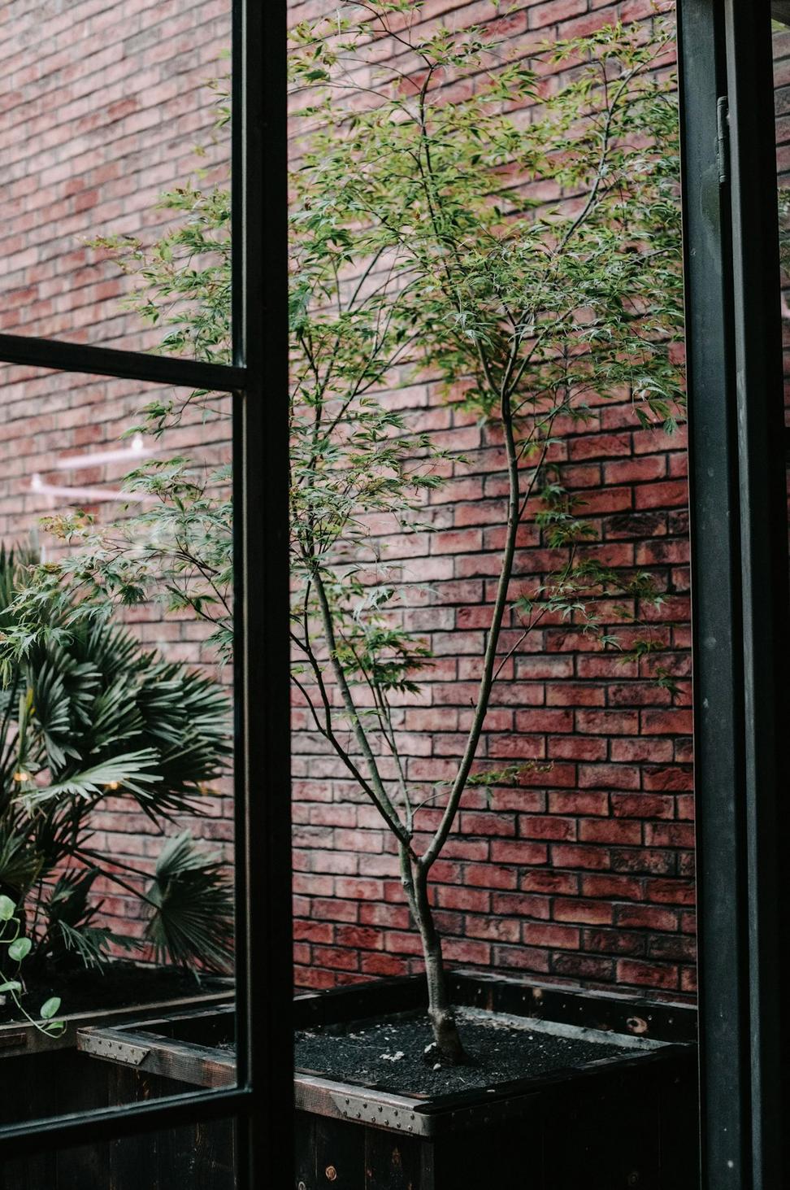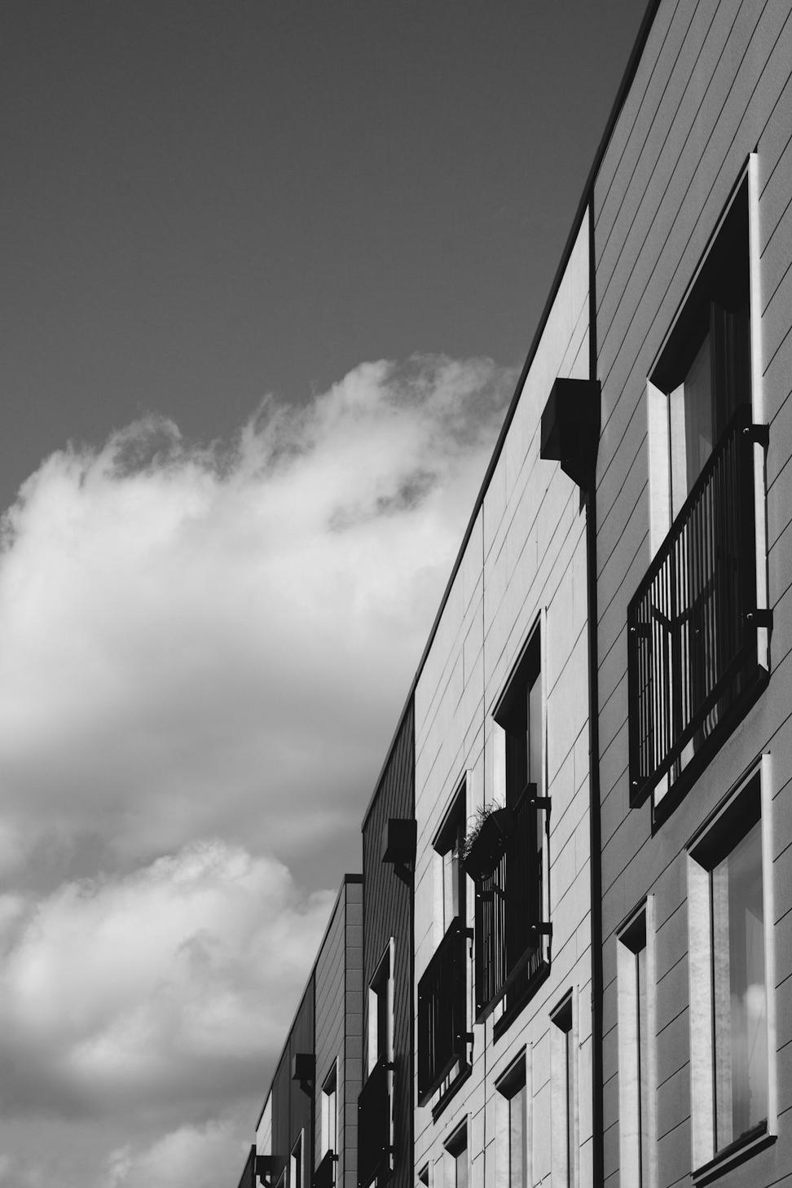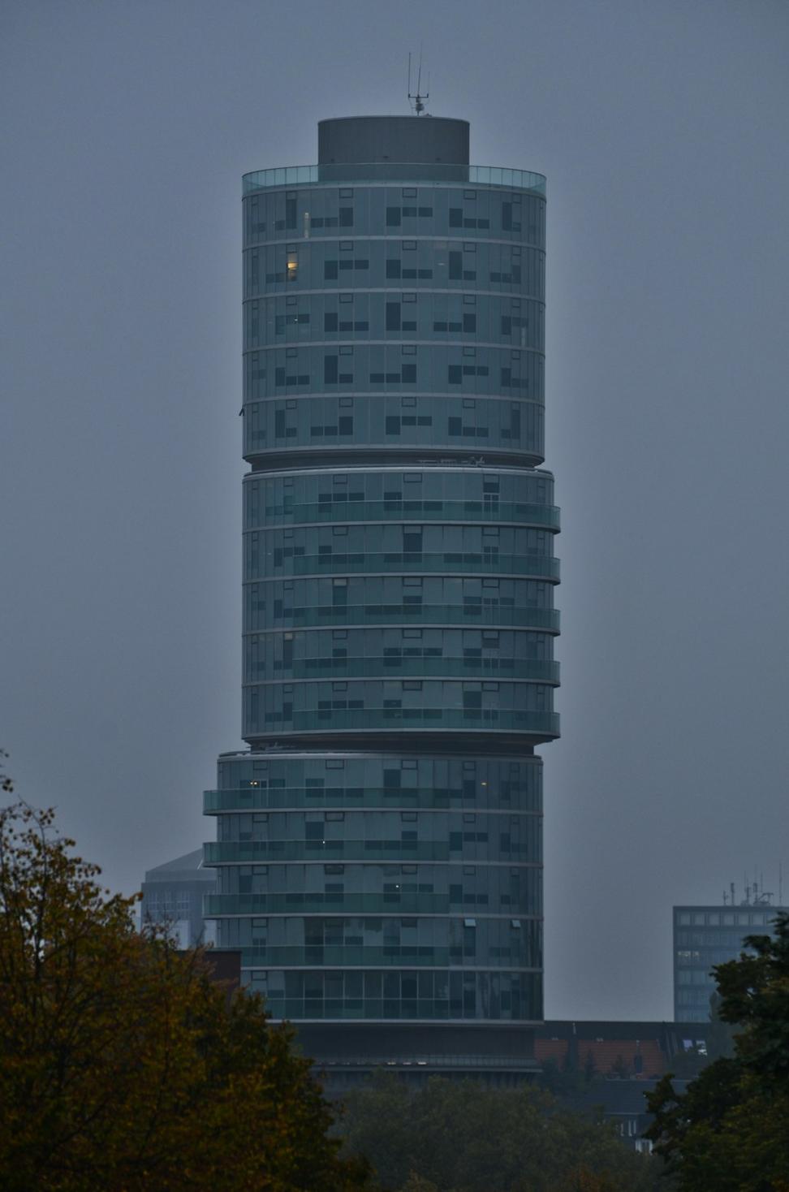
Rosedale Modern Residence
ResidentialRosedale, Toronto
Been working with the Hendersons since last spring on this one. Started as a simple reno consultation and evolved into a full teardown-rebuild situation. They wanted something that'd fit the neighbourhood but wouldn't look like every other pseudo-Victorian around there.
4,200
sq ft4
Bedrooms5.5
BathsQ2
2024"Working with Ember Forge has been incredible. They actually listen instead of pushing their own agenda. Our home's gonna be exactly what we dreamed about."
- Sarah Henderson, Homeowner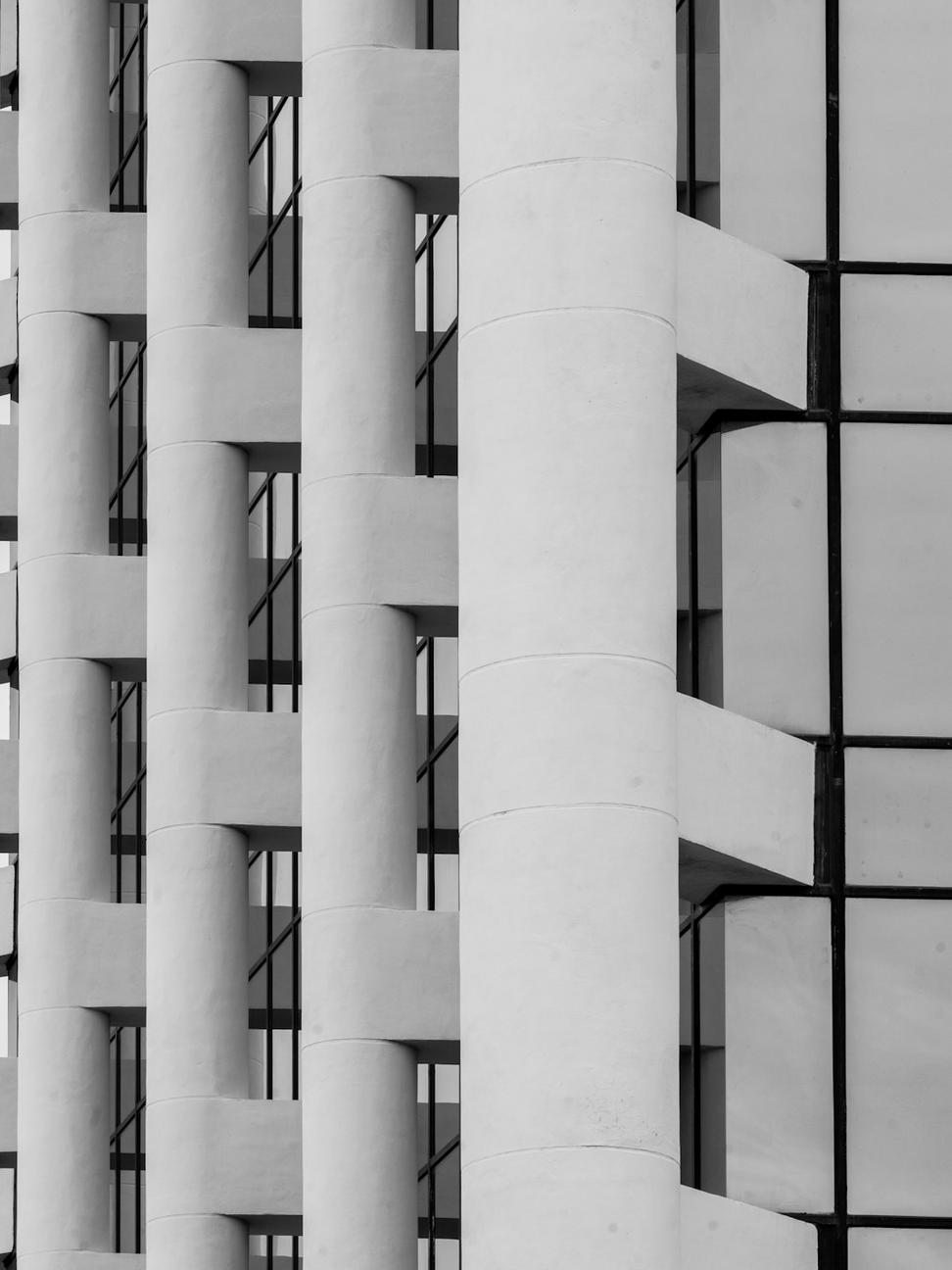
King West Creative Hub
CommercialKing West, Toronto
Converting an old warehouse into flexible office space. The client's a tech startup incubator, so they needed something that's adaptable as heck. Lots of movable walls, killer natural light, and honestly? It's gonna look pretty sick when it's done.
12,000
sq ftQ3 2024
CompletionProject Milestones This Month
- Rosedale: Mechanical rough-in completed, inspections passed
- King West: Structural steel installation underway
- Oakville Townhomes: Foundation poured, curing on schedule
- Etobicoke Commercial: Final permits approved by city
